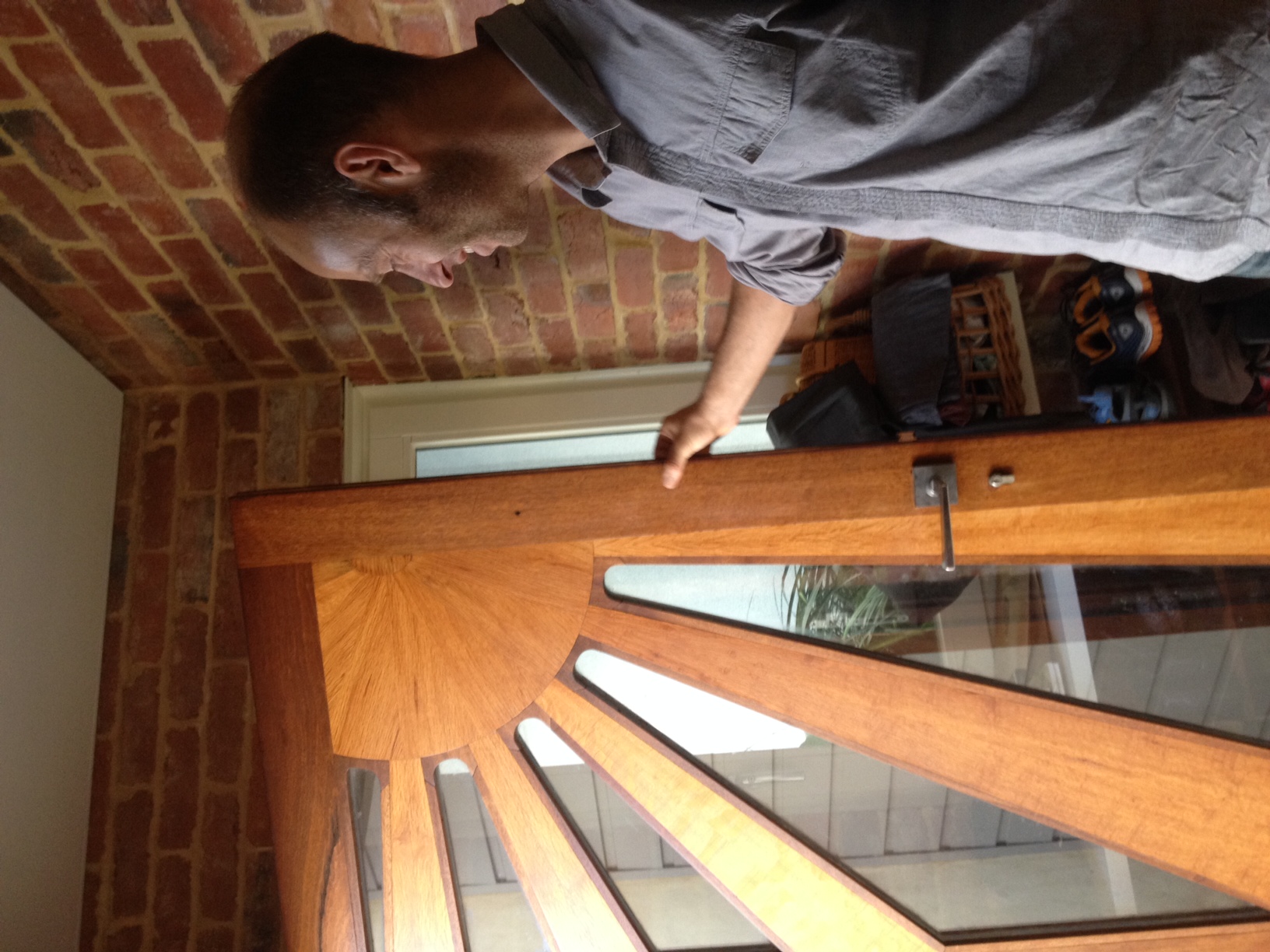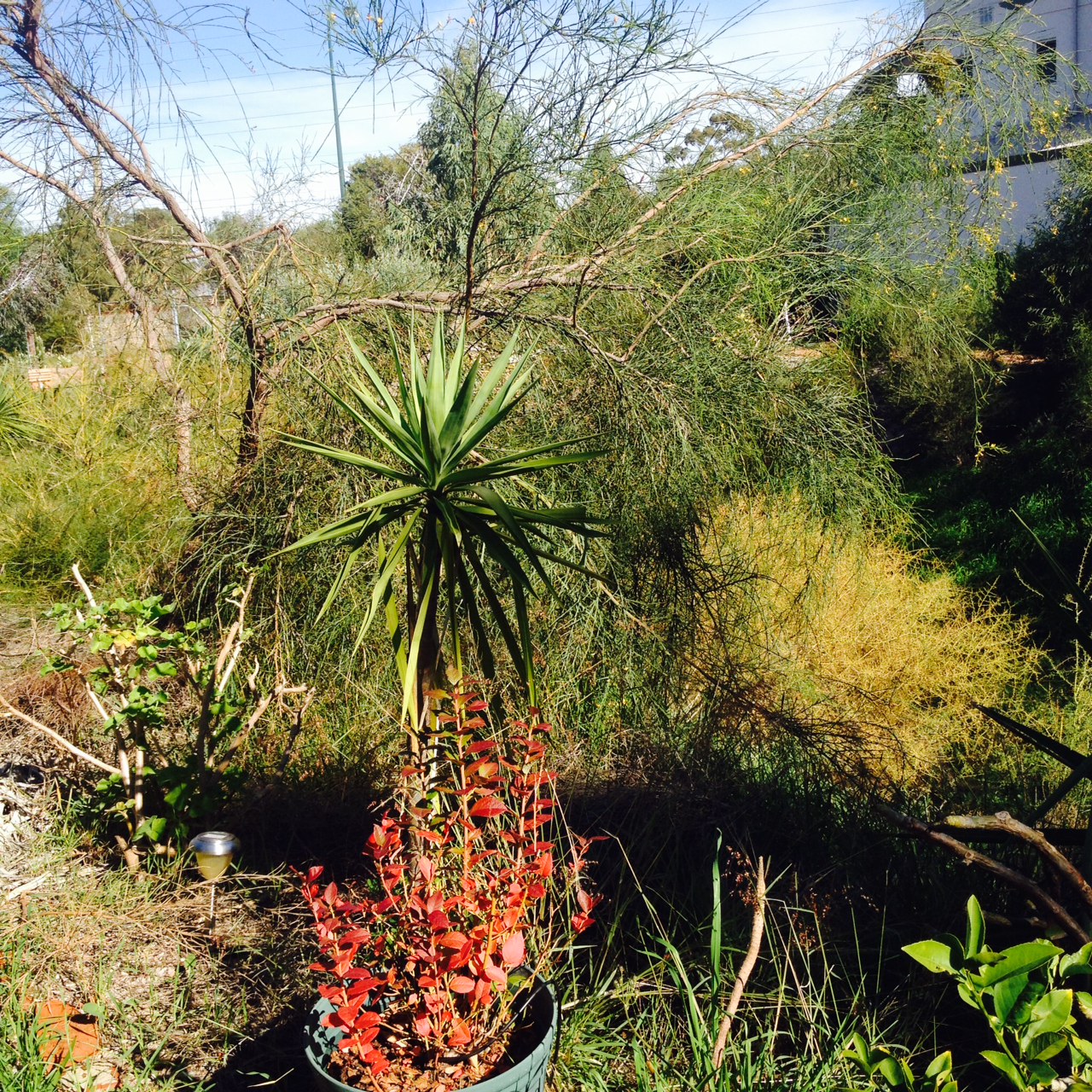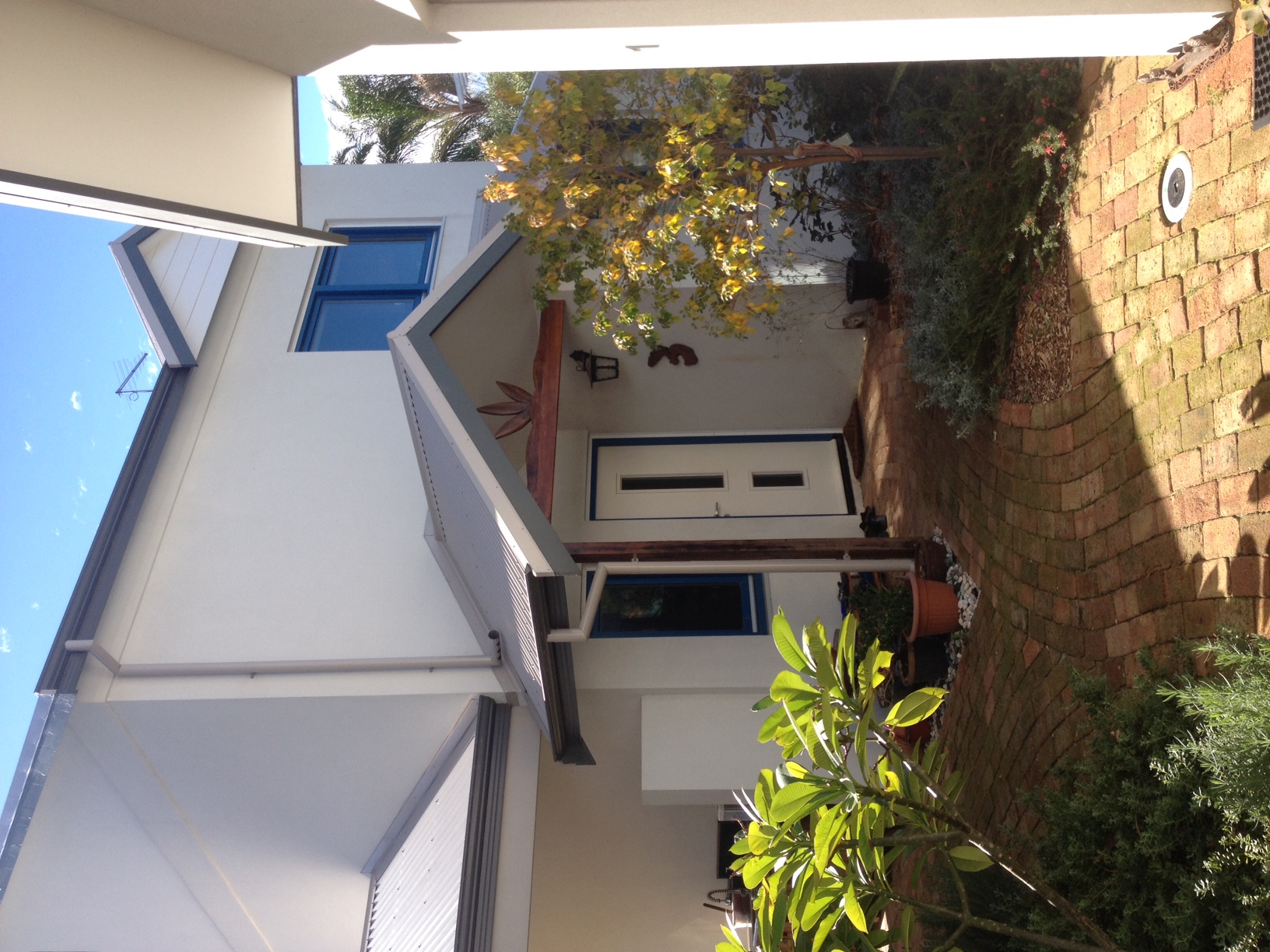Building efficiently also requires responsibility for waste.

They chose built strata title to give more flexibility for site layout and concept design. Mere subdivision locks the design to be lines on a map and can disregard solar orientation and green space.
Perth is the most spread out city in the world, and also the most isolated. How this plays out for building homes has been an edict by the State Government with the planning strategy Perth and Peel @ 3.5 Million.The intention is for all local councils to generate infill with most of it being in the central region, (Stirling to Fremantle out to Bassendean) where transport, employment, amenities etc, are concentrated.
According to planning predictions, the population in the Central sub-region is projected to grow by more than 400,000 people between 2011 and 2050 with the City of Perth projected to record the fastest growth. The demographics of Perth population are also changing with smaller and many single person households.
The rise in density is encouraged around transport nodes and business/activity areas. This means lots of inner suburban areas are being approved for multi-storey, and one or two bedroom apartments. The rapid uptake of this opportunity for developers has resulted in many aggravated single storey near neighbours. The building of large developments is now slowing in Perth as of 2016 to allow for slowing of economy and population growth rate (downturn in arrivals for a slowing mining industry).
Eugenie and Helmuth, The Green Swing creators, knew they did not want to live in the outer suburbs of Perth. Friends and connections were too far apart. They wanted a sensible, efficient home, but to be sustainable, the right context was essential. Proximity to the City and transport, with a vibrant concerned community, were all part of the recipe for them. But to live in inner suburbs in Perth is costly and often unaffordable for more than a basic unit. But according to the report – The Housing We’d Choose: A Study for Perth and Peel Department of Planning & Department of Housing, Perth 2013 – many Perth people want a smaller home.
The Green Swing’s first project in Lathlain, Perth, consists of 2 townhouses and 2 apartments, all with 9 or 10-star energy ratings and made with either straw bales or reverse brick veneer. A strata title allows for flexibility in house placement, entrance aspect and open spaces. This gives a friendly communal aspect without losing privacy.
Close attention was given to building materials with as many as possible being recycled product. The floors on the ground floor are recycled aggregate with a fly ash mix, while the internal walls use recycled bricks. The leftover bits of cut straw bales are used to stuff into internal wall gaps.

Beautifully designed external and internal doors have a story and previous history. The upstairs ceiling insulation is covered with hessian coffee sacks for extra effect.
The garden beds are made from reclaimed corrugated iron and given a finish with scrounged recycled wood.

The sump area located next door to the development provides an extra community growing space for natives, fruit trees and bee hives.
Building efficiently also requires responsibility for waste. Those materials not able to be reused from the building site were sent to Instant Waste where they are separated and as much as possible recycled into further construction material or in conventional recycling streams.


